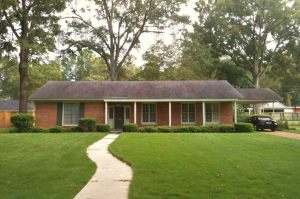Subway tile makes a fine backsplash in a kitchen for a few reasons. First, it’s a classic American look that is as timeless as a Rolex watch (but much cheaper). Second, it is white, so it complements pretty much any color scheme. Finally, it’s so easy to install that even a moron like me can do it. And did.
I ordered my tile from Andy at Magnolia Home and had Dave help me install it. Dave kept insisting that it was easy enough for me to install by myself, but with no knowledge of how to run a wet saw or spread mastic or anything else related to installing tile, I insisted that he help me.
Between the two of us, we knocked it out in a matter of hours. I even learned how to use the saw and only almost cut my finger off once!
As you can see from the photos above, the finished product turned out real nice, especially once Dave came back and grouted it this past weekend. It especially looks nice with the addition of the under cabinet lighting that Dave and his wife Veronica installed as a housewarming gift to me. They truly are the nicest people on earth. With the exception of you, of course.
Now to test the backsplash. Any of you have a recommendation for a kitchen project messy enough to ensure that the subway tile gets splattered?














