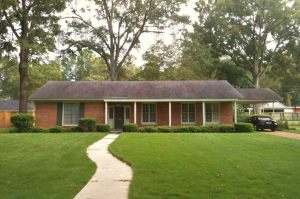

The picture on the left is the kitchen that I started with. At first, I thought that the cabinets suspended from the ceiling over the counter on the left were fine, but the more I looked at them, the more I realized that something just wasn’t all right.
The first time co-worker and building inspector Victor Stokes came to look at the house, he immediately suggested that I take those cabinets out and hang some pendant lights over the counter, opening the kitchen up to the breakfast area that lies just beyond. I told him I just didn’t think I wanted to do all that.
The more I thought about it, however, the more I realized he was right. Taking the cabinets out between the kitchen and the breakfast area would really open things up and I wouldn’t be losing too much cabinet space. Especially considering that it’s just me, and I don’t cook all that often anyway. At least not yet.
So, I told Dave to take them out and open it up.
Boy, I’m glad I did. Looking at the photo on the right, you can see how removing those cabinets took down the visual barrier between the kitchen and breakfast area. In doing so, I was able to work in a counter-height bar on the breakfast area side of the counter, as well as the nice angled bookshelf addition to the end of the counter (see three posts down). Photos yet to come.
What you don’t see in the “during” photo on the right is the mirror image bookshelf that Dave constructed opposite the one to the left of the sink. It will really balance out the weight of the cabinets visually along that wall. Dave did a really nice job tying the new cabinets into the existing cabinetry (you’ll have to wait to see photos).
What you might notice in the “before” photo that you don’t see in the “during” photo is the wood grain Formica wainscot along the walls of the kitchen. I had Dave take that out, only to reveal a thick layer of textured glue that simply could not be sanded down and worked with (see “during” photo). So we ripped the sheetrock out from there down and replaced it with new rock.
The sheetrock work was the first unsuspected expense, but it needed to happen and it looks really nice now that it is floated out and blends with the existing wall seamlessly. It will really look nice with a coat of paint on it!
Patience.
Tags: Bookshelf, Cabinets, Dave, Kitchen, Lighting, Victor



